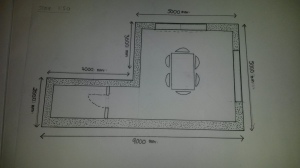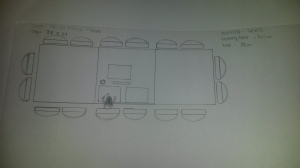Started off learning how to draw to scale by looking at rooms, interior and floor plans. Here I have practised drawing out a room plan using set squares and a scale rule to convert my measurements.
This image below is a picture of a drawing exercise we did with Steve, where we had to measure and draw your table and the surroundings around your table including chairs, stationary on the desk and people.



Try taking photos of the technical drawing in daylight for a clearer image. Good to see you are keeping up to date with most of the session, make sure you don’t miss any sessions, e.g. elevations…
LikeLike